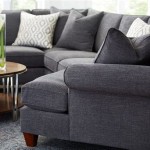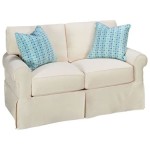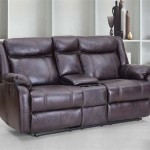Plan Elevation Of Sofa
The plan elevation of a sofa refers to a technical drawing that conveys the design and dimensions of the sofa from two perspectives: the plan view and the elevation view. Understanding the plan elevation is essential for architects and interior designers to visualize the sofa's placement within a space and ensure its functionality and aesthetic appeal.
Plan View
The plan view, also known as the top view, depicts the sofa's overall shape, dimensions, and layout from directly above. It shows the sofa's footprint, including its length, width, and depth. The plan view is crucial for determining the sofa's positioning within a room, ensuring that it fits seamlessly with other furniture and allows for comfortable movement around it.
Elevation View
The elevation view, on the other hand, provides a side view of the sofa, showcasing its height, profile, and design elements. It highlights the sofa's overall shape, including its backrest, cushions, and base. The elevation view assists in visualizing the sofa's visual presence within the space and its relationship with other elements, such as curtains, lighting fixtures, and artwork.
Key Aspects to Consider
When reviewing the plan elevation of a sofa, there are several key aspects to consider:
- Overall Dimensions: The dimensions of the sofa, including its length, width, and height, should be carefully considered to ensure that it fits the available space and provides comfortable seating.
- Seat Height and Depth: The seat height and depth impact the comfort and ergonomics of the sofa. A seat height that is too low or too high can make it difficult to get in and out of the sofa, while an insufficient seat depth may provide inadequate support.
- Armrest Style and Dimensions: The style and dimensions of the armrests affect the overall look and functionality of the sofa. High armrests can provide additional support and privacy, while lower armrests create a more open and inviting atmosphere.
- Backrest Height and Design: The height and design of the backrest determine the sofa's visual appeal and level of comfort. A high backrest offers more head and neck support, while a lower backrest creates a more casual and relaxed feel.
- Base Construction: The base construction of the sofa provides stability and durability. A solid wood frame is sturdy and long-lasting, while legs made of metal or acrylic can add a modern touch to the sofa's design.
Conclusion
The plan elevation of a sofa is an essential tool for architects and interior designers to envision the sofa's placement and design within a space. By understanding the plan and elevation views, professionals can make informed decisions about the sofa's dimensions, style, and functionality to create a harmonious and aesthetically pleasing living environment.

Furniture Science Proposed Sofa Set For Mr Ivvan Design Chair Living Room Sketch

Dynamic Sofa Set Elevation Section Plan And Leg Cad Drawing Details Dwg File Cadbull

Sofa Plan And Front Elevation Drawing In Dwg File

3 Seat Sofa In 2d Dwg Plan And Elevation Views Cadblocksdwg

Making Sofa Detail Plan Elevation Section Design Detailed Plans How To Set

Elevation Sofa Plan Dwg File Cadbull

Arc Shape Of Sofa Elevation Detail

What Is Sofa Dimensions Free Dwg Layakarchitect

Pin On Projects To Try

Sofa Plan And Front Elevation Drawing In Dwg File Cadbull
Related Posts








